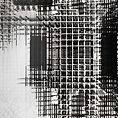

Air Plane
2012 Tall Building
DATA:
STATUS:
Competition
AREA OF SITE
Dizengoff Square ( chosen site )
ARCHITECTS
Nimrod Meir Levi, Roy David
PROGRAM
Tall Building
Mixed Use
Description:
The architecture bordeless realm Synopsis: Imagine a world without borders, a world which vicinity isn't region dependent. A world un which the real and the virtual become one. Imagine worldwide section plane that gather people, spaces and emotional landscapes from all around the globe into physical space... Re thinking skyscraper essence bring to mind a great deal of spatial, sociological, technological and urban issues. The main questions we decided to explore where: A. does a city municipal order applies to the skyscrapers high levels in the same way its applies to its lower level? B- Is it possible to provide individual values to certain living spaces in a tower and not lose an essential social interaction between tenants? C-.What is the sustainability potential of the skyscraper at the current time? D-. What is the sustainability potential of the skyscraper in the 21st century? The way in which skyscrapers are build in the world today and especially in Israel derives from the modular building perception – Form Follow Function- which blocks possibilities of new architectural spaces, however provides an efficient functional solution to the ever growing density of the population in the 21st century metropolitan. Dizingoff ST is an important central axis in Tel Aviv city, that connects it's central and northern areas. Dizingoff square is located in the middle of the street and know to be an important historical urban landmark. The current neglected state of the square raised an architectural dispute that debates the city silhouette it will only logical to assume that the square will transform and become a vertical entity. Following the same logic the vicinity principal is also being challenged. The human representation and the way we interact with each other in the 21st century has changed dramatically, the interaction is developing virtual characteristics which require new architectural solutions. Project Concept: The project is examining the possibility to develop a technological system that would allow skyscrapers of its kind to produce new states of neighborliness i.e.: similar to the cloud system in the internet world ( server - www - client ) the architectural cloud system will allow one regardless to its physical location to rent\buy a space in a foreign building where he could share his life experiences with the other local tenants of the building in which the system resides. Infiltrating light in to the skyscraper interior led to metaphorical thinking of the central space of the building as a "Source" that nurture the different building needs. The architectural characteristic of such space will meet the setting needs of the architectural cloud system which hold a great deal of sustainable potential. Such potential will be fulfilled by solar system which will provide converted photoelectric energy to the apartments. The perception of space as a "Source" takes form as a main atrium with small public spaces spreading in the route of light that also serve as source of many kinds: digital libraries, meeting places and internet services provider. As an essential part of the technological system a self- sufficient unit will be developed as the architectural cloud system client and as energy transfer terminal. The unit will be located on the building façade so it will be exposed to direct sun light. The design perception of the building is inspired by the ascetics of recycle materials\element that will evolve the appearance of construction to the sublime

